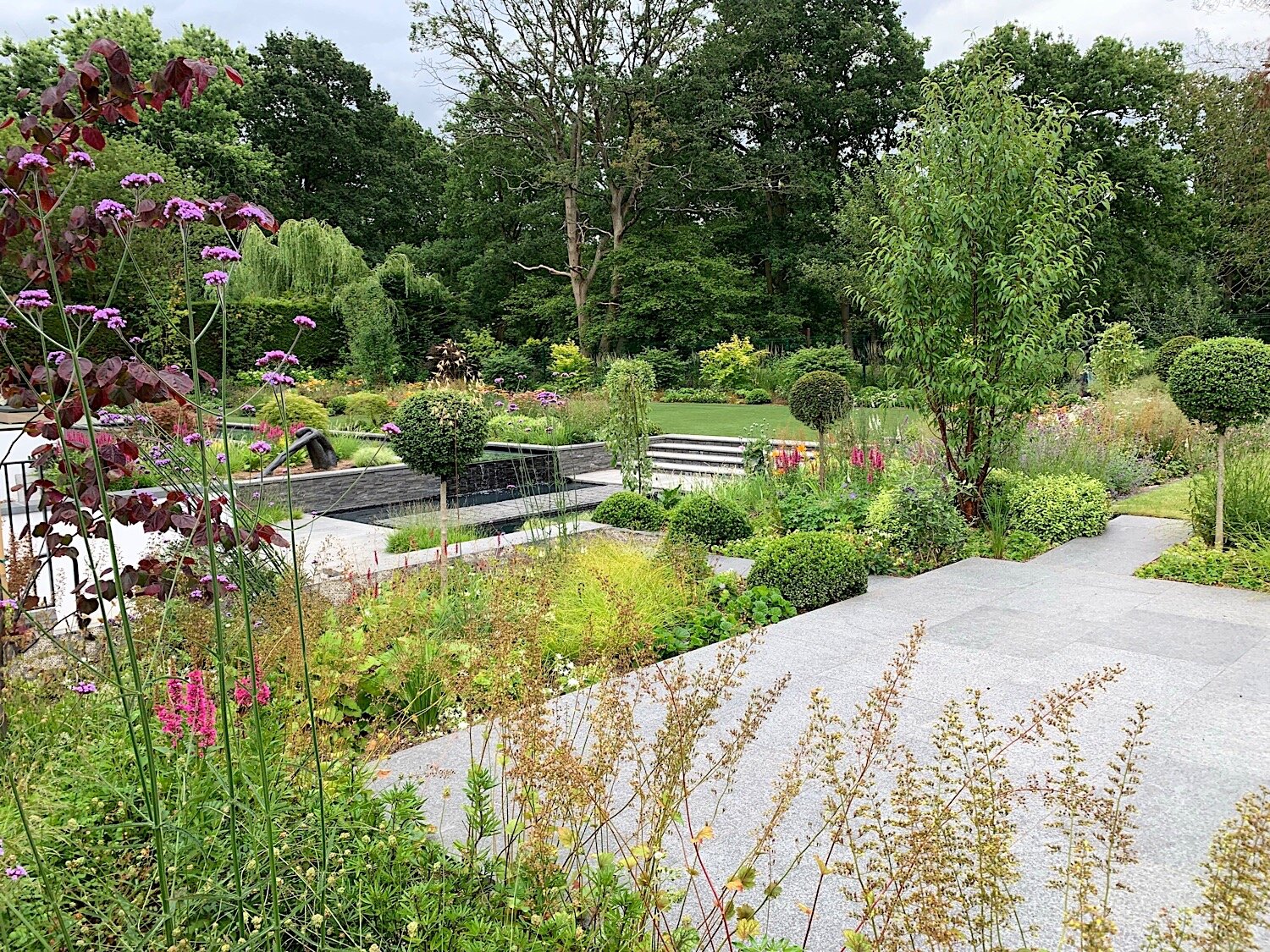Anchored angles, water, wildflowers & extended views
Recently completed; a garden for a unique, contemporary, new family home by architects Hoban Design. The garden extends over two sites and incorporates a sunken courtyard with ‘layered’ planting beds to access the basement swimming pool and a tennis court/football pitch for sporty teenagers.
The garden design hinges on two angled lines, which echo the architecture of the house and basement line. A strong feature is reflective rill, which drops into a pond, crossed by a bridge of flooded cobbles. The water brings a sense of peace. It acts as a barrier to the basement, draws the eye over to the garden, planting and to an uninterrupted view of the ‘borrowed landscape’ of the golf course beyond. Basalt, used as feature stone on the front of the house is used throughout the garden, keeping it understated to complement rather than compete with the building. Rolling, low hedges, mounds and ornamental trees chosen for blossom and berry provide structure and seasonal planting in fresh greens, limes oranges and bronzes echo corten steel on the house façade and are tempered with whites and purples to offer an everchanging outlook. A segmented wildflower lawn fills the upper lawn level to soften the view and attract pollinators.
Photographs by Matthew Gilbert


























